
Somerset Borough's Historical District
The Uptown Somerset Historical District is located near the geographic center of Somerset Borough, and is listed in the National Register of Historical Places. The Historic District includes most of the county government buildings, with the courthouse as the centerpiece. The District reflects a variety of architectural styles from primarily the mid-nineteenth century to the early twentieth century, such as:
- Italianate
- Vernacular
- Craftsmanship
- Colonial Revival
- Classical Revival
- Queen Anne
- Bungalow
Although the commercial area of the historic exhibits the usual modem updating of the first floor facades, the upper storied retain the physical characteristics of their historic periods. The Uptown Somerset Historic District retains the integrity of design, settings, materials, workmanship, feeling, and association of a mid-nineteenth century to early twentieth century commercial and government center. Most buildings in the uptown Somerset Historical District were constructed after the fire of 1876 which destroyed most of the commercial section and many residences south of Union St. The oldest buildings in the district, dating from the first half of the 19th century, are located along Union St. and East Main St. and are primarily residential.
The Historic District centers on the intersection of Union St. and North Center Ave. This intersection contains three of the most architecturally significant buildings in Somerset:
- Former Somerset Trust Company
- Former First National Bank
- Somerset County Courthouse
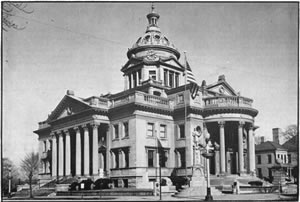 Three Courthouses, completed in the years 1801, 1853, and 1907, have stood on the elevated site deeded to Somerset County by Adam Schneider in 1795. The present Courthouse was constructed in 1904-06 by the firm of Caldwell and Drake of Columbus, Indiana, following plans prepared by J.C. Fulton, architect from Uniontown, Pennsylvania. Prominent in the skyline of the Borough of Somerset, this exemplary structure stands at 2190 feet above sea level - the greatest altitude among courthouses in Pennsylvania.
Three Courthouses, completed in the years 1801, 1853, and 1907, have stood on the elevated site deeded to Somerset County by Adam Schneider in 1795. The present Courthouse was constructed in 1904-06 by the firm of Caldwell and Drake of Columbus, Indiana, following plans prepared by J.C. Fulton, architect from Uniontown, Pennsylvania. Prominent in the skyline of the Borough of Somerset, this exemplary structure stands at 2190 feet above sea level - the greatest altitude among courthouses in Pennsylvania.
The elegant and permanent form of the Somerset County Courthouse illustrates the vision of the architect and the craftsmanship of the builder. The heavy sand stone foundations bears a structure which rises through decorative marble, bronze, and walnut to a bright and spacious stained glass dome, surmounted with a weathervane in tune with the lightest breeze.
The progression from solidarity to flexibility - from earth to sky - complements the location of the Courthouse atop the Alleghenies and preserves an appropriate atmosphere for judicial activity which rests in a firm Constitution and responds to the varying elements of human circumstances. The architectural features - the Grand Staircase, The quietly dignified courtrooms, the column porticoes and balustrades, and the safely domed tower - distinguish the material of the Courthouse and combine elegance with permanence, bringing life to the form.
Based on it's historical, geographical, and architectural prominence, the Somerset County Courthouse is the first site to be recorded on the Somerset County Register of Historic Sites. This landmark is also listed on the Pennsylvania Inventory of Historic Sites, and in 1980, it was named to the National Register of Historic Places.
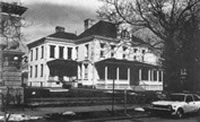
Old Jail and Sheriff's Residence, 121 East Union Street, Somerset. Construction of the jail began in 1856, and shortly after completion, the sheriff's living quarters were added. Noted for its double gallows and numerous escape attempts, the jail was fitted with iron cell blocks in 1890. Traditionally, the sheriff's wife prepared meals for the prisoners. It is no longer in use as a jail.
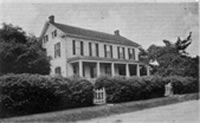
Ankeny - Imhoff - Dressler House, 214 S. Harrison Avenue, Somerset. This brick farm house was built by Joseph Imhoff, former sheriff, on land purchased from the Peter Ankeny family. It was a boarding house and summer resort in the nineteenth century; today, the Structure is the Phillips Dressler Center for the arts, headquarters for Laurel Arts, Inc.
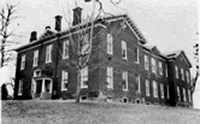
Somerset Academy, 218 North Kimberly Avenue, Somerset. The old Somerset Academy was built on this site about 1819, but the present Union Street School building replaced it in 1882. Representing a long history as an educational facility, this structure was enlarged in 1897 to house Somerset's high school.
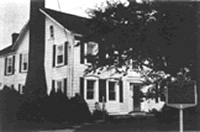
Coffee Springs Farm, East Main Street, Somerset. Harmon Husband, leader of the North Carolina revolt against the British, sought asylum here in 1771. He built his home, Coffee Springs Farm, Sometime before 1780. The original part is presumed to be log. Husband later became a pamphleteer and was active in the Whiskey Rebellion.
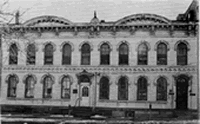
Koontz - Herald Building, 110 East Union Street, Somerset. Its facade remarkably well-preserved, this Victorian building was built soon after the fire of 1872 by Wm. H. Koontz, It housed his law offices. Its distinctive bracketwork and other details have been retained, making it a fine example of the Italianate style commercial building.
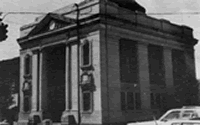
Old Somerset Trust Company Building, 131 North Center Avenue, Somerset. Built in 1906 by the same firm that built the courthouse, this Neoclassical structure is a good example of turn-of-the-century bank buildings. Its exterior is constructed of limestone and granite, the interior enriched with mahogany and marble. The Building also supports a stained glass dome.
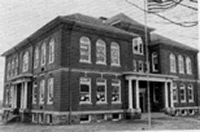
Patriot Street School, 209 West Patriot Street, Somerset. Outstanding features of this 1906 building include decorative brickwork at cornices, corners and windowheads. The interior is designed so that classroom entrances face a large center foyer where students could gather for assemblies.
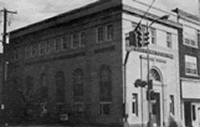
First National Bank - Klatzkin Building. North Center Avenue, Somerset. Architecturally significant, this former bank building was constructed in 1922 of Indiana limestone. Is style is Italian Renaissance, evident in its tall, arched windows and sculpted stone panels that wreath the doorway.

Baer - Schenck Building, 125 West Main Street, Somerset. Judge Wm. J. Baer built this Mansard - roofed townhouse in 1872. In the early 1900s the west half of the building was torn down, and the remaining half was occupied by a succession of small retailers. For the past 50 years, George Schenck Sr. has owned a clothing store here, and its interior design, reminiscent of the 1920s, has been admirably preserved.
The above information was from Somerset County Register of Historic Sites, Published Oct. 1981.