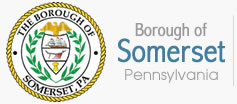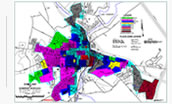ARTICLE V DISTRICT REGULATIONS
Section 4. B-1 Neighborhood Business District
4.1 Purpose of the District
The purpose of this district is to provide primarily for retail shopping and personal service uses, to be developed either as a unit or in individual parcels, to serve the needs of a relatively small area, primarily out-lying, low density, or medium-density residential neighborhoods. To enhance the general character of the district and its compatibility with its residential surroundings, signs are limited to those accessory to businesses conducted on the premises, and the number, area, and types of signs are limited.
4.2 Permitted Uses
A building or land shall be used only for the following purposes:
1. Any use permitted in the R-3 Multi-Family Residential District.
2. Offices and any retail business, except those prohibited herein, provided that the floor space of the retail business is not more than 2,500 square feet.
The following uses are prohibited in the B-1 Neighborhood Business District:
1. New or Used Automotive Sales and Repairs
2. Automotive Service Stations
4.3 Permitted Accessory Uses
1. Any accessory use permitted in the R-3 Multi-Family Residential District.
2. Storage of office supplies or merchandise normally carried in stock in connection with a permitted office or business use, subject to applicable district regulations.
4.4 Permitted Signs
Subject to the general sign regulations of Article 6 and consisting of non-illuminated or indirectly illuminated accessory signs as follows:
1. Flat signs, with total aggregate sign area not more than ten percent of the area of walls fronting on a street, and no one sign with sign area of more than 30 square feet. Illuminated signs inside of show windows and within five feet of such windows shall be included in the computation of sign area, and in addition, shall be limited to ten percent of the total glass area of the window in which they are placed.
2. Projecting signs, if there are no marquee or detached signs, one for each business on the premises, with sign area limited to ten percent of the total glass area of the window in which they are placed.
3. Detached signs, if there are no projecting signs, limited in area to 40 square feet and limited in height to 15 feet, one for each business on the premises. A group of three or more contiguous stores, such as form a shopping center, may combine permitted detached sign area to provide a single detached sign advertising the group, if there are no other detached signs and if the combined sign area does not exceed 60 square feet.
4. Marquee signs, if there are no projecting signs, two for each business on the premises, with sign area for each sign limited to three square feet.
5. Temporary, non-illuminated paper signs in show windows, limited to 20 percent of the total glass area of the window in which they are placed.
6. Directional signs, limited to area to two square feet, giving directions to motorists regarding the location of parking areas and access drives, shall be permitted as accessory signs and not included in any computation of sign area.
4.5 Height, Area, and Bulk Regulations
Requirements for minimum lot area, yards, and open space, and maximum height are contained in the Table of District Regulations.
4.6 Reference to Additional Regulations
The regulations contained in this article are supplemented or modified by regulations contained in other articles of this Ordinance, especially the following:
- Article 7, Off-Street Parking Regulations
- Article 8, Off Street Loading Regulations
- Article 9, Conditional Uses
- Article 10, Supplementary Height, Area, and Bulk
- Article 12, The Zoning Hearing Board, Exceptions and Variances
- Article 13, Definitions


